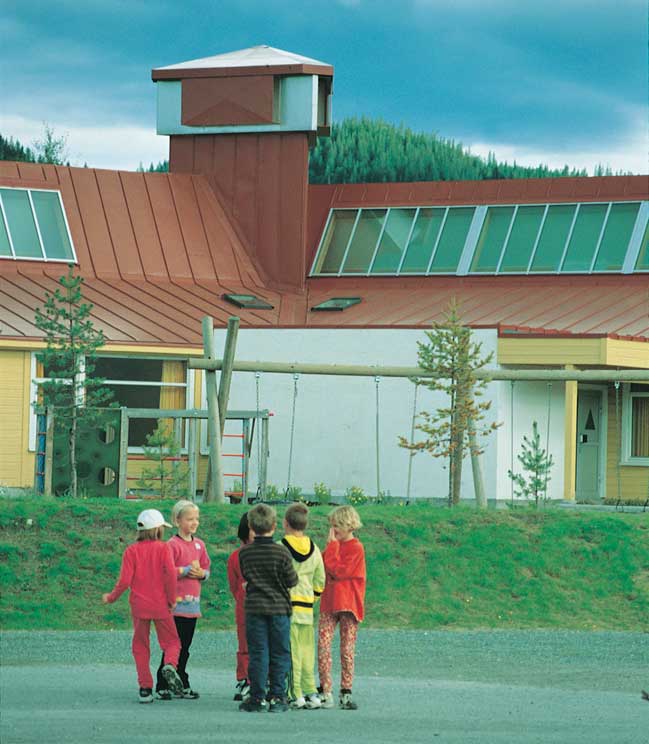- Byggforskserien
- Planlegging
- Andre bygninger
- Undervisningsbygg og barnehager
- 342.205E Elementary school buildings. Layout and design
Elementary school buildings. Layout and design
Byggforskserien
Januar 2011
342.205E
Elementary school buildings. Layout and design
The solar-collector room in the attic gives sunlight to northward-facing rooms and transfers heat to the extracted air. The heat gives added impetus to the ventilation system and preheats the inlet air via the heat recovery system. Grong School. Architects: Letnes Arkitektkontor AS. Photo: F Østmo
This guide deals with the planning, designing and layout of elementary school facilities. It offers suggestions for function programmes and offers advice regarding considerations that should be taken early in the planning stage, i.e. in the draft project and pre-project phase. This advice applies first and foremost to the location and design/layout of rooms and floorage, access points and lines of communication.
Several illustrated examples of main principles and solutions will be found in Building Research Design Guide 342.207. School outdoor areas are dealt with in Building Research Design Guide 381.501.
Januar 2011 ISSN 2387-6328
For å lese mer må du kjøpe tilgang.
For å lese anvisninger fra arkivet må du abonnere på Byggforskserien komplett
Alle abonnement faktureres 12 måneder forskuddsvis.
Se alle priser her
Andre abonnement
Allerede abonnent? Logg inn
- 0 General
- 01 Contents
- 02 Background
- 03 References
- 1 Goals and intentions for design
- 11 Correlation between content and design
- 12 Design for all
- 13 Adaptable school facilities
- 14 Co-usage
- 15 Aesthetic quality
- 16 Environmental goals
- 2 Floorage usage
- 21 Floorage usage and quality standards
- 22 Functional and floorage programmes
- 23 Planning tool for floorage economy
- 3 Localisation of functions – main features
- 31 Zones
- 32 Communications floorage
- 33 Access points
- 4 Meeting places
- 41 General
- 42 Vestibule
- 43 Areas for gatherings
- 44 Canteen, dining room
- 45 Large meeting room / personnel room
- 5 Pupils’ home-base areas
- 51 General
- 52 Organising pupil groups
- 53 Tuition arrangements and working methods
- 54 Floor plan of home-base areas
- 55 Pupils in need of special attention
- 56 Out-of-school-hours programme (SFO)
- 57 Supporting floorage areas
- 6 Specially-equipped areas
- 61 General
- 62 School library
- 63 Arts and crafts
- 64 Natural science
- 65 Music
- 66 Food and health
- 7 Personnel
- 71 Office accomodation for teachers
- 72 Administration and support services
- 73 Smaller meeting rooms
- 8 The school’s outdoor areas
- 81 Schoolyard
- 82 Store rooms / unheated stores
- 83 Traffic and parking
- 9 References
- 91 Production
- 92 Bibliography
- Endringshistorikk
- Fagområde
